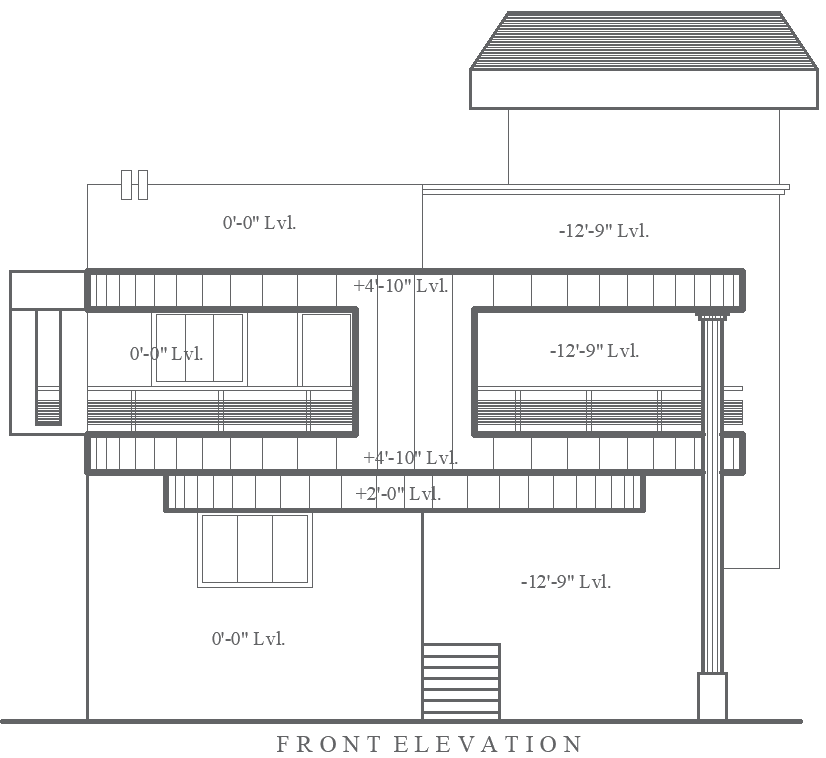Bungalow Front Elevation Layout Drawing | AutoCAD DWG File
Description
This bungalow front elevation layout design showcases a stunning and modern exterior, perfect for homeowners looking to build a stylish and elegant property. The layout includes detailed architectural elements that emphasize symmetry, design aesthetics, and a sophisticated facade, making it ideal for bungalows of various sizes. The AutoCAD DWG file provides precise architectural drawings, ensuring that builders and architects can execute the design with accuracy and professionalism. This front elevation design highlights key features, such as windows, doors, and other exterior details that enhance the bungalow's curb appeal. Whether you are an architect or a homeowner, this layout is an excellent resource for crafting a timeless and elegant bungalow design.

Uploaded by:
Eiz
Luna
